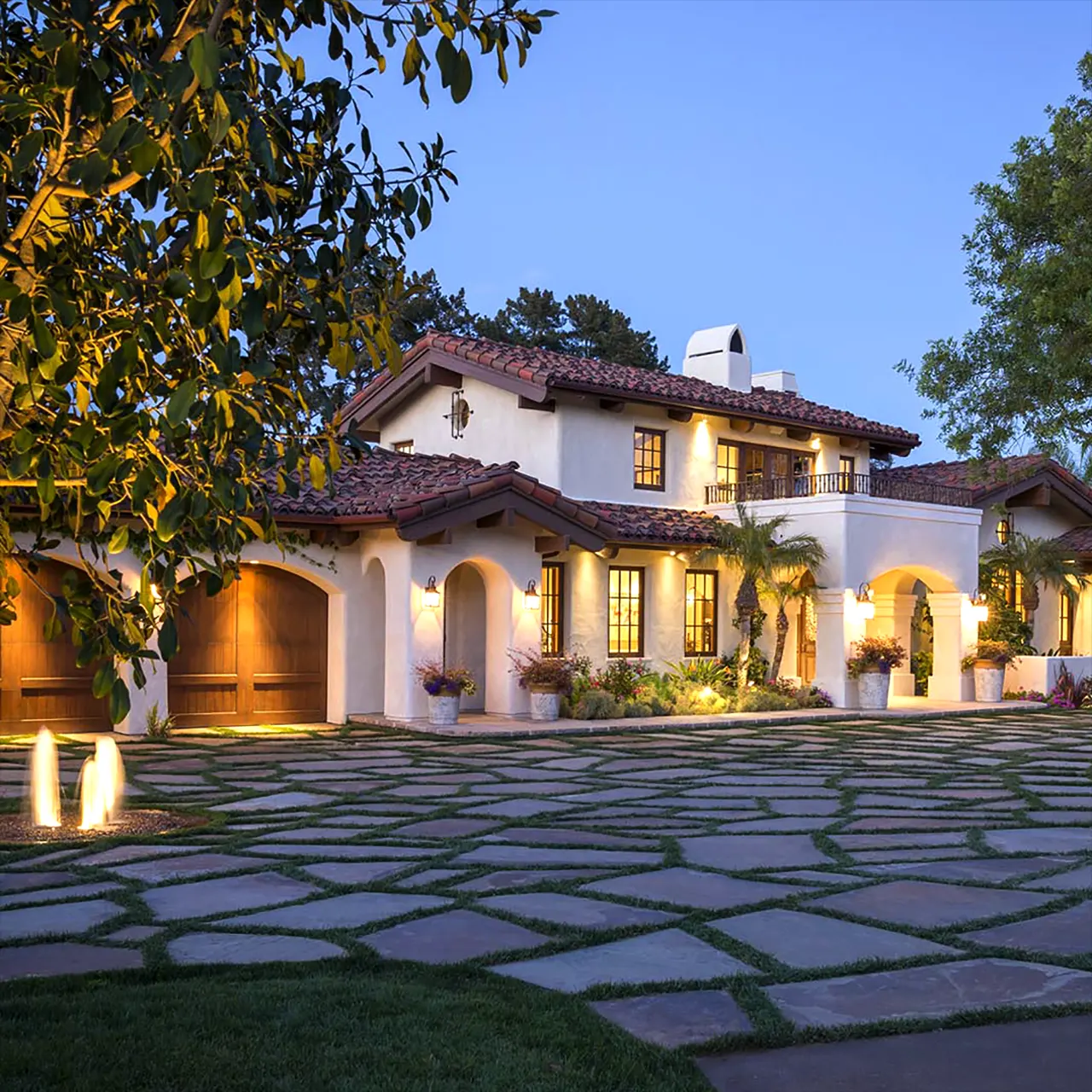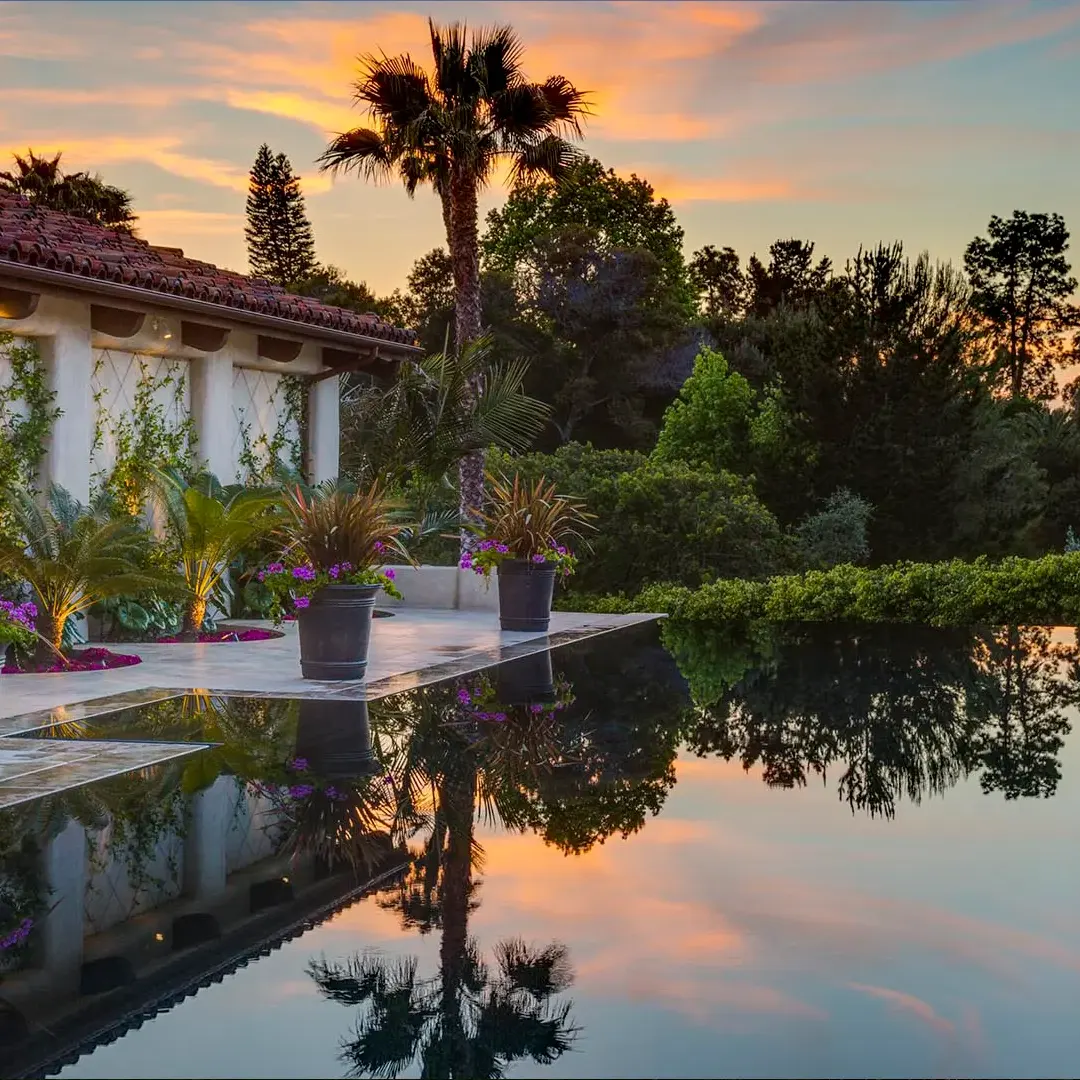17025 Sobre Los Cerros
Rancho Santa Fe
This distinctive home is located on a canyon’s edge, walking distance from the Village of Rancho Santa Fe and Rancho Santa Fe Golf Club in the highly desirable Covenant area.
The moment you walk through the 200-year-old entry doors you are aware that this is an exceptional home. Perhaps the most striking of the numerous architectural antiques incorporated into the design is the living room fireplace; almost seven feet tall with ‘1777’ – the year it was created by French stonemasons – inscribed in the face of the limestone mantle. There are seven other antique fireplaces in the home and four fireplaces are double-sided, providing a total of eleven seating areas where a fire may be enjoyed.
Collectively, the house and Casita comprise approximately 11,000 square feet of living space and contain 8 bedrooms and 9 ½ bathrooms, including maid’s quarters. The architectural antiques and attention to design detail make this one of the finest properties in this exceptional community.
Exterior features include a 65 foot infinity rim flow pool and four water features, three of which are antique fountains. The exterior style of the house could be characterized as understated Spanish colonial while the interior is transitional, combining both antique and contemporary elements.
The overall interior design theme of the home is transitional, combining high-quality antiques with more contemporary design details.
Unique
Architectural Details
Collectively, the design elements of 17025 Sobre Los Cerros result in a home that features unsurpassed architectural character.
In the course of constructing the home trips were made to Paris, Southern France, Spain and Morocco in search of exceptional architectural antiques. Numerous antiques dating from as early as the 1600’s were acquired and incorporated throughout the house and grounds as summarized below.
The overall interior design theme of the home is transitional, combining high-quality antiques with more contemporary design details such as wood and stone baseboards that are flush with hand plastered and waxed walls, abundant natural light, a neutral color palette and extensive indoor/outdoor living areas, including a complete poolside kitchen.
FOYER
- Main Entry Door
- Foyer Lantern
- Foyer Beams and Ceiling Planks*
- Spindles in Foyer Stair Rail
DINING ROOM
- Dining Room Fireplace
- Fireplace Andirons
- Chandelier
- Wall Sconces
FAMILY ROOM
- Family Room Fireplace
- Fireplace Andirons
EXTERIOR
- Fountain at End of Main Hallway
- Fountain at Casita Entrance
- Pottery Vessel in Casita Fountain
- Fire Pit Patio Wall Fountain
- Stone Window beside Fire Pit Patio
- Limestone for Fire Pit Ledge
- Fire Pit Iron Details
- Chandelier in Kitchen Patio Dining Area
- Limestone at Front Entrance Patio
- Pickets for Entry Gate and Other Gates and Railings
- Breezeway Door
- Metal Panels in Breezeway Wall
- Carved Stone Head in Pool Kitchen
- Gargoyle in Pool Fireplace
- Upper Cabinet Doors in Pool Kitchen
- Master Bedroom Patio Gate
- Wrought Iron Railings for Office Juliet Balconies
- Stone Corbel Bases in Pool Fireplace Extension
- Stone Fountain Base for Pool Dining Table
- Light Fixture in Pool Dining Area
- Stone for Pool Fireplace Mantles**
- Six Stone Columns for Pool Trellis**
FOYER POWDER ROOM
- Vanity Cabinet
- Vanity Mirror
- Stone Wainscotting**
- Metal Ceiling Panel
WINE ROOM
- Wine Room Doors
- Louis XIV Wall Mounted Copper Vessel
CASITA
- Casita Fireplace
LANDSCAPE ELEMENTS
- Black Lanterns at Pool
- Black Lantern on Casita Patio
- Stone Bench at Canyon Edge
- Saucer Planters at Driveway Gate (Mid 20th Century – Willy Guhl, Swiss)
- Small ‘Flower’ Pot in Bed by Pool (Willy Guhl)
- Plant Pots at Pool Edge**
- Decorative Flowerpot Stand (Fire Pit Patio)
- Two Large Plant Pots in Pool Area**
- Two Large Plant Pots at Main Entrance**
- Two Small Plant Pots at Breezeway Entrance**
LIVING ROOM
- Living Room Fireplace (inscribed 1777)
- Fireplace Andirons
- Stone Column Panels**
- Wall Scones
LIBRARY
- Library Fireplace
- European White Oak Panelling (circa 1750)
OFFICE
- Office Fireplace
MASTER BEDROOM
- Entry Doors – Louis XIII (circa 1690)
- Sitting Area Fireplace
- Bedroom Fireplace
- Fireplace Andirons
- Wall Sconces
- Semicircular Doors in Closet
Click on the gallery link to view a selection of post renovation images, or click on the button below to view before and after images that document the dramatic transformation of this home.
Layout
Room Summary & Floorplan
The following is a breakdown of rooms for the main house, the casita, outdoor living areas and the garage.
HOUSE
- Entry Hall
- Gym
- Poolside Change Room with Steam Shower
- Office
- Powder Room
- Living Room
- Dining Room
- Climate Controlled Wine Room
- Kitchen
- Butler’s Pantry
- Family Room
- Library/Billiard Room with Bar
- Theater
- Laundry Room
- Master Bedroom Suite
- Children’s Bedroom 1
- Children’s Bedroom 2
- Children’s Bedroom 3
- All Children’s Bedrooms have Ensuites and Walk-In Closets
- Storage Room (Off Pool)
CASITA
- Living Room
- Kitchenette / Dining Area
- Laundry Closet
- Bedroom 1
- Bedroom 2
- Bedroom 3
- Downstairs Maid’s Room (with Kitchenette)
- All Casita Bedrooms and the Maid’s Room have ensuites, one of which is also accessible as the Casita powder room
OUTDOOR LIVING
- Covered Dining Area Off Kitchen
- Outdoor Seating Area at Fire Pit
- Covered MBR Patio
- Covered Pool Dining Area (Trellis)
- Complete Pool Kitchen Including Wood-Burning Pizza Oven
GARAGE
- 5 Car Capacity
- 3 Standard Stalls
- 1 Tandem Stall


