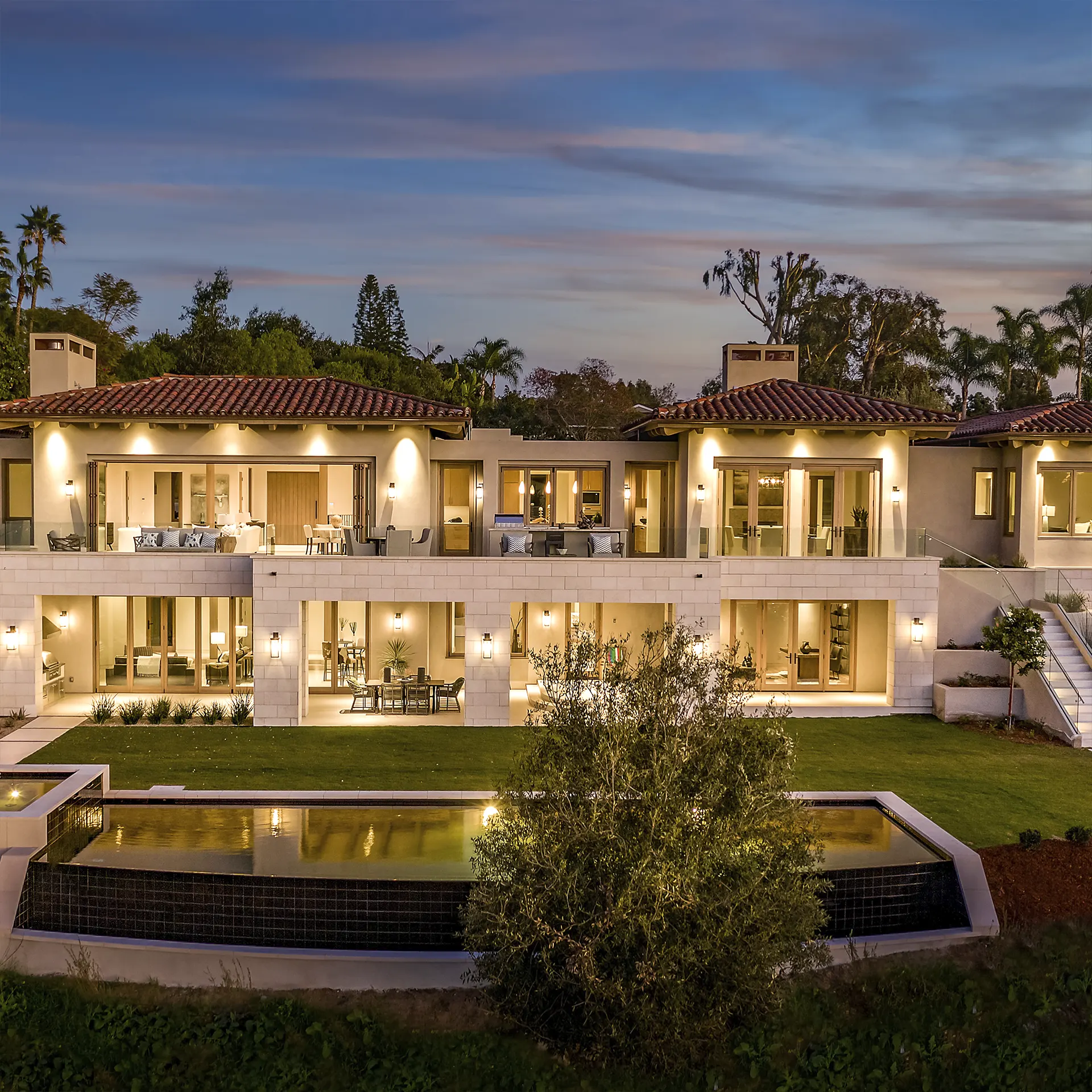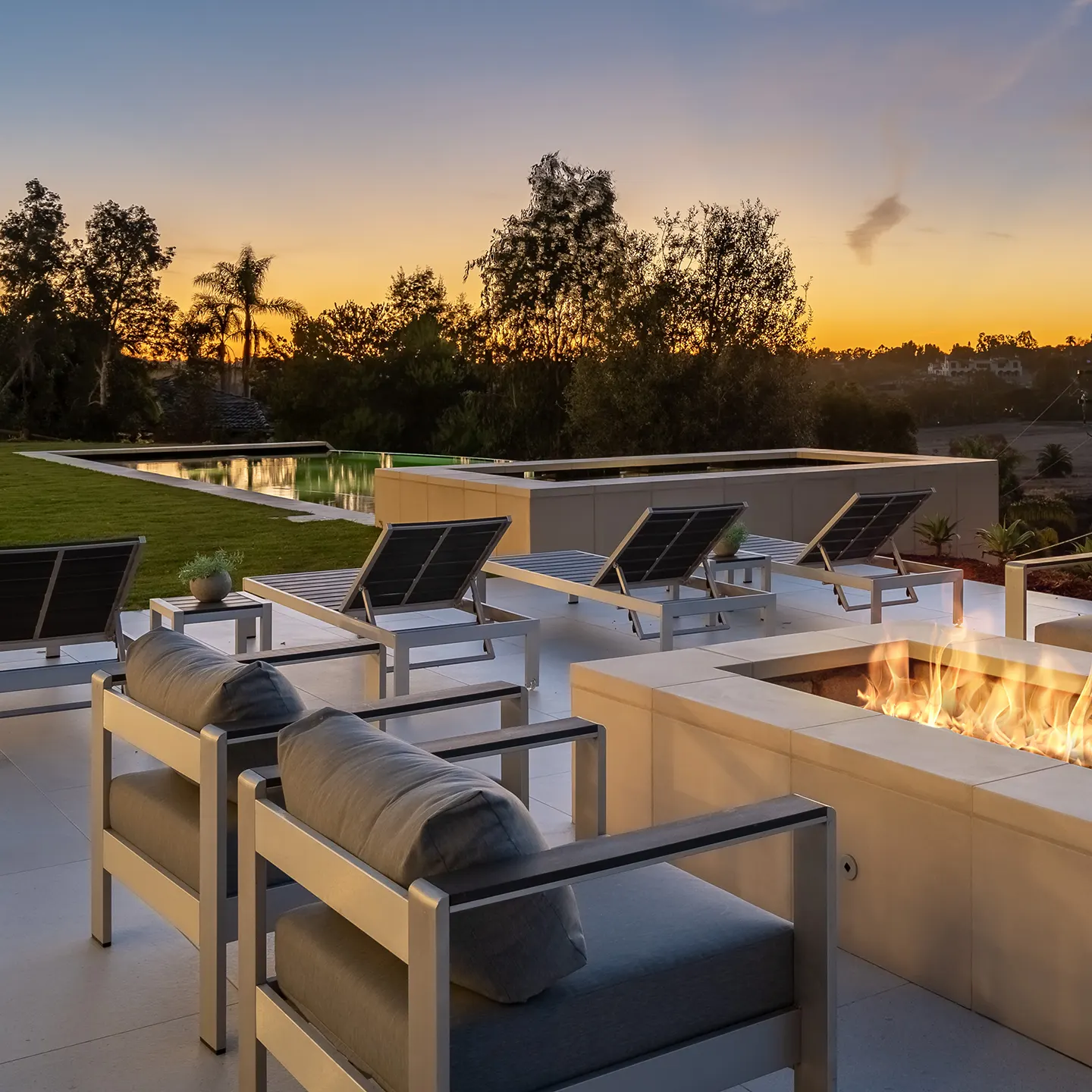Unique
Architectural Details
The numerous exceptional features of 5870 San Elijo Avenue include the following:
GENERAL
- Architecture by award-winning SRA Design of Vancouver, BC
- Landscape architecture by award-winning TCLA Studio of Capistrano Beach, CA
- Paneled elevator in foyer
- Matching casitas to accommodate two guest couples with complete privacy
- Wine cellar with independent cooling and humidity control system
- Alternate gym layouts offering potential for an additional child’s bedroom with ensuite bath, or an additional large guest suite
- Highly programmable Lutron lighting system
- State-of-the-art remote controlled security system
- Over-sized four car garage with work-sink and kitchen-quality cabinetry
- Built-in barbecue stations on both levels
- Irrigation system with flow sensors and automatic fertilizer controls
- Outdoor shower in pool area
- Pool change room includes steam room with shower
- Rough-in for solar energy system
- Built in Queen-size Murphy bed in theater for overflow guest accommodation (or kid’s sleepovers!)
- Sophisticated smart home / audiovisual infrastructure throughout the entire property
MASTER SUITE
- Ensuite bath opens to exceptional private garden with water feature
- Indoor/outdoor shower finished in solid quartz slabs
- Power in MBR vanities for appliances and charging electronics
- Premium close-grained custom oak cabinetry in closet, with center island
- Concealed storage area in closet
INTERIORS
- Clean contemporary lines throughout
- Natural wood window frames and 18 foot high vaulted Douglas Fir beamed ceilings in primary living areas, adding architectural interest and warmth
- Floors of Italian porcelain and oak
- Exceptional details such as baseboards flush with wall surfaces and rounded feature walls, including a unique great room valence with rounded corners
- Imported feature tile walls in powder rooms
- Solid oak eight-foot doors throughout
KITCHEN
- Premium close-grained custom oak cabinetry
- Wolf and Subzero Appliances
- Dual Bosch dishwashers
- Dual temperature zoned wine fridge
- Center island with solid quartz surface and vegetable sink
- Five-element Wolf gas range complemented by adjacent dual-element induction range
- Adjacent butler’s pantry with separate fridge and third dishwasher
- Power in pantry closet for rechargeable vacuum
- Kitchen garden adjacent to butler’s pantry for garden-to-table cuisine
Layout
Room Summary
The following is a breakdown of rooms for the main house and the outdoor living areas.
MAIN FLOOR
- Foyer
- Great Room
- Master Suite (Incl. Private Garden and Walk-In Closet)
- Kitchen
- Butler’s Pantry
- Dining Room
- Laundry (With Double Washers/Dryers)
- Children’s Bedroom 1
- Children’s Bedroom 2
- Powder Room
LOWER LEVEL
- Entertainment Room
- Bar
- Theatre
- Gym
- Wine Room
- Pool Change Room / Steam Room
- Office
- Children’s Bedroom 3
- Powder Room
OUTDOOR LIVING
- 1,300 SF Covered Patio Adjacent to Pool with BBQ Station
- 1,000 SF Pool Patio with Fire Pit
- 1,600 SF Patio Adjacent to Primary Living Spaces with BBQ Station
- Kitchen Garden Adjacent to Butler’s Pantry
- Patios Adjacent to Both Casitas


